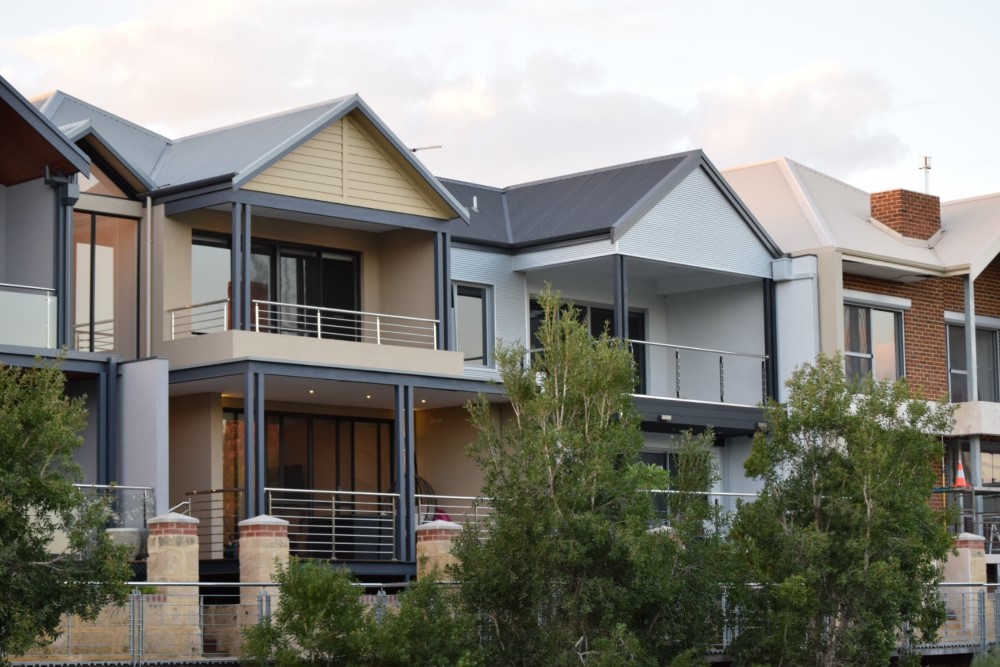


The Beacon
- Property Type: Double Storey Home
- Location: Wembley Downs 1
- Total House Area: 364m2
- Total Land Area: 554m2
- Bedrooms: 4
- Bathrooms: 3
Property Description
Designed to capture Perth’s dramatic skies, this striking two storey home features large designer doors and windows bringing the exterior in to all corners of the house. The master bedroom includes a spacious walk in robe, a stand-alone tub and double basins. A unique feature in this house is that the living, dining, kitchen and alfresco dining are all adjoining to make entertaining seamless. The all white interiors and the high gloss finish kitchen makes this already roomy house look even more spacious.
- Home theatre with high level windows, bulkhead ceiling lighting.
- Front balcony with elegant glass balustrade.
- Tranvertine tile cladding to the front elevation cladding.
- Vertical garden wall at the entry of living area.
- Large master suite complete with walk in robe, ensuite with stand-alone tub and double basins.
- Second bedroom with ensuite and robe on the upper floor.
- Large kitchen with 40mm benchtops with waterfall, 900mm appliances, island bar counter, quality lighting fixtures, overhead cabinetry and high-level soft closing cupboards.
- Enclosed alfresco area with raked tongue and groove ceiling.
- High ceilings (31c) throughout the house.
- Bathrooms and laundry with full height tiling, cabinetry with 40mm stone benchtops.
- Reverse cycle air-conditioning.
- Skillion style roof with Colorbond roofing.
- Front elevation exterior render and stone cladding over brickwork.
- Double garage with storage area.















