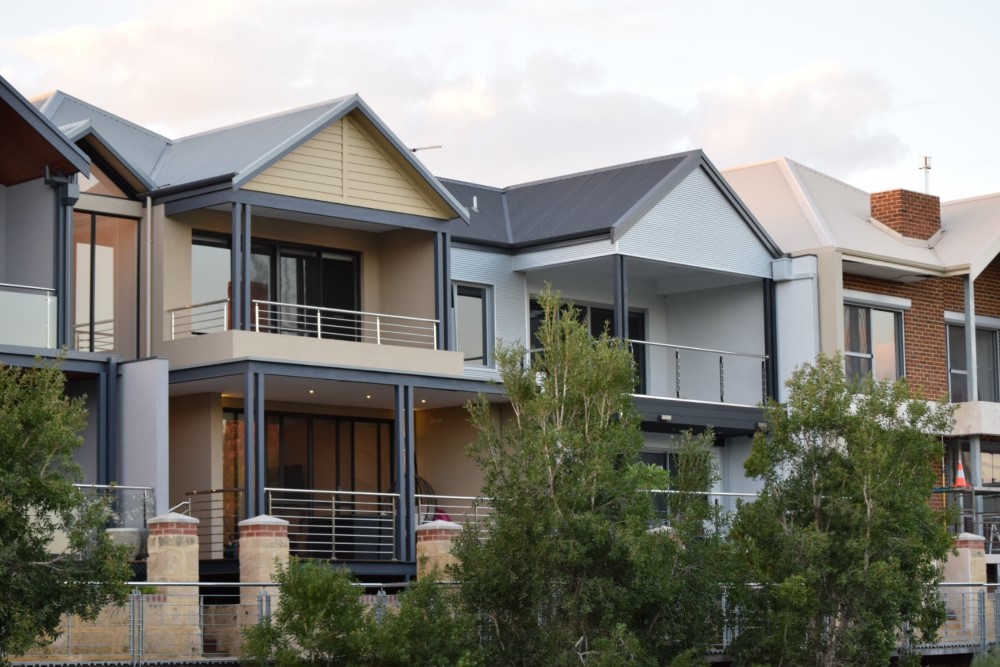


Casa Contempo
- Property Type: Double Storey Home
- Location: North Perth
- Total House Area: 229m2
- Total Land Area: 249m2
- Bedrooms: 3
- Bathrooms: 3
Property Description
This contemporary house designed for a small lot is all about natural textures with rustic cement floors, exposed brickwork and timber steps. Apart from its unique floor plan, it also includes exposed brickwork that acts as a back drop to an industrial style timber and steel staircase. The blue and white vintage backsplash adds a vibrancy to the stark white designer kitchen. A feature wall with a fireplace divides the double height living space from kitchen area. The upper floor consists of all the bedrooms, expertly zoning it away from the activity downstairs. Housed with a skillion roof, this one of a kind home boasts of rustic finishes that embraces modern luxury living.
- Unique front façade with a combination of exposed brick work and exterior render over brickwork.
- Large designer doors and windows to bring in the natural light.
- Elegant glass balustrades throughout the house.
- Large master suite with robe, ensuite with double shower rainheads and mechanically concealed custom toilet suite.
- Large kitchen with 40mm benchtops with waterfall, 900mm appliances, breakfast lounge area, quality lighting fixtures, overhead cabinetry and high-level soft closing cupboards.
- Double height living area with modern fireplace in feature wall.
- Outdoor dining area.
- High ceilings (31c) throughout the house.
- Bathrooms and laundry with full height tiling, cabinetry with 40mm stone benchtops.
- Reverse cycle air-conditioning.
- Skillion roof with Colorbond roofing.
- Double garage with storage area.
- Dual entry.



































