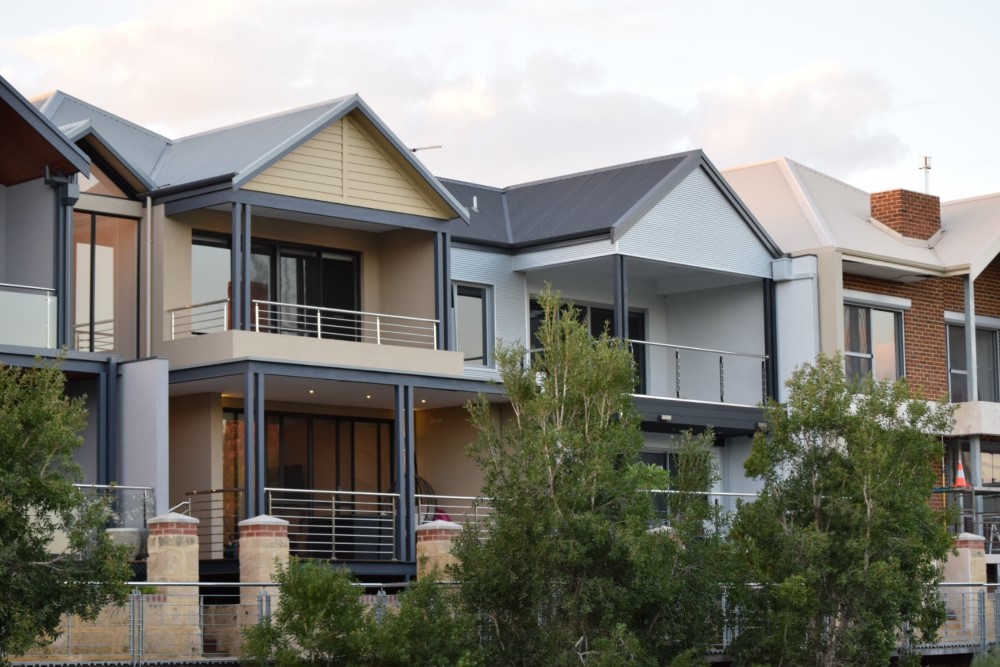


Tapas
- Property Type: Double Storey Home
- Location: Madeley
- Total House Area: 334m2
- Total Land Area: 455m2
- Bedrooms: 4
- Bathrooms: 3
Property Description
Cleverly designed for a narrow plot this modest two storey home contains all the amenities of modern luxe. One master suite is located on the upper floor complete with robe, large ensuite with double basins, and private balcony creating a retreat in itself. The stylish kitchen with its long counter space is a work of art that overlooks the central alfresco dining area.
- Home theatre with high level windows, bulkhead ceiling lighting.
- Elegant glass balustrades throughout the house.
- Two Large master suites with walk in robe and ensuite.
- Large kitchen with 40mm benchtops with waterfall, 900mm appliances, breakfast lounge area, quality lighting fixtures, overhead cabinetry and high-level soft closing cupboards.
- Enclosed central alfresco area with outdoor kitchen.
- Useful scullery adjoining the kitchen.
- High ceilings (31c) throughout the house with featured cornices.
- Bathrooms and laundry with full height tiling, cabinetry with 40mm stone benchtops.
- Reverse cycle air-conditioning.
- Colorbond roofing with timber board apex.
- Front elevation exterior render and stone cladding over brickwork.
- Double garage with storage area.
- Double height entryway.






















