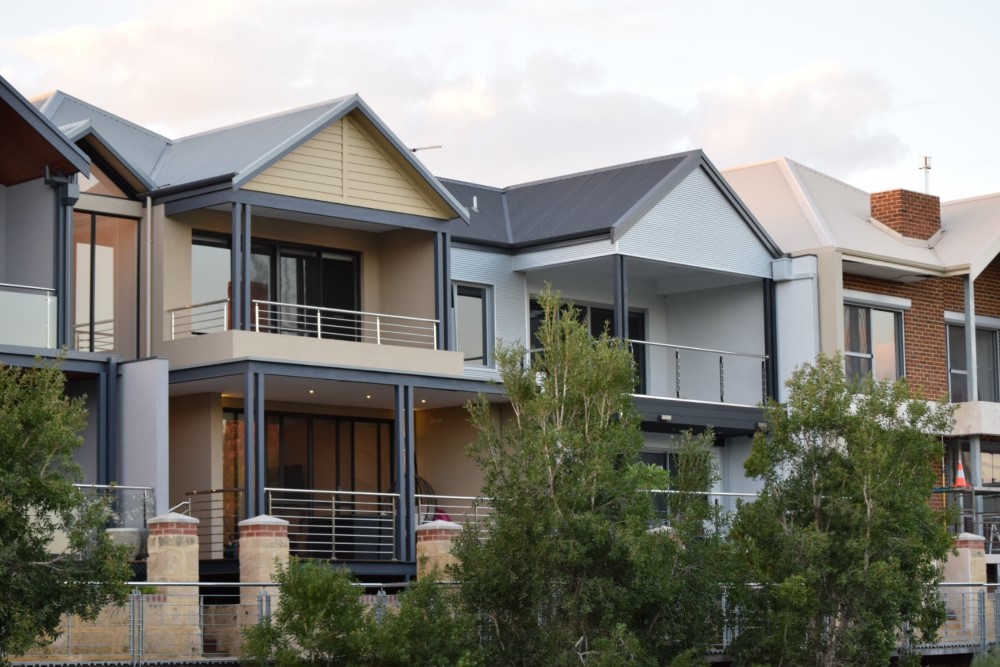The Hermitage
- Property Type: Single Storey Home
- Location: Landsdale 2
- Total House Area: 339m2
- Total Land Area: 524m2
- Bedrooms: 4
- Bathrooms: 2
Property Description
The living and dining areas are centrally located in this house making it the real heart of the home. All other areas wrap around these spaces. The elaborate layout includes a large master suite to the front of the house, three other bedrooms towards the rear end, a large home theatre room and study area adjoining the grand foyer.
- Large master suite with walk in robe and ensuite including double basins.
- Large kitchen with 40mm benchtops with waterfall, 900mm appliances, breakfast lounge area, quality lighting fixtures, overhead cabinetry and high-level soft closing cupboards.
- Enclosed alfresco area with outdoor kitchen.
- High ceilings (31c) throughout the house with featured cornices.
- Bathrooms and laundry with full height tiling, cabinetry with 40mm stone benchtops.
- Large bedrooms with high ceilings, custom wardrobes with sliding mirror doors.
- Reverse cycle air-conditioning.
- Colorbond roofing with timber board apex.
- Front elevation exterior render and stone cladding over brickwork.
- Large home theatre room with vaulted ceiling.
- Double garage with storage area.

