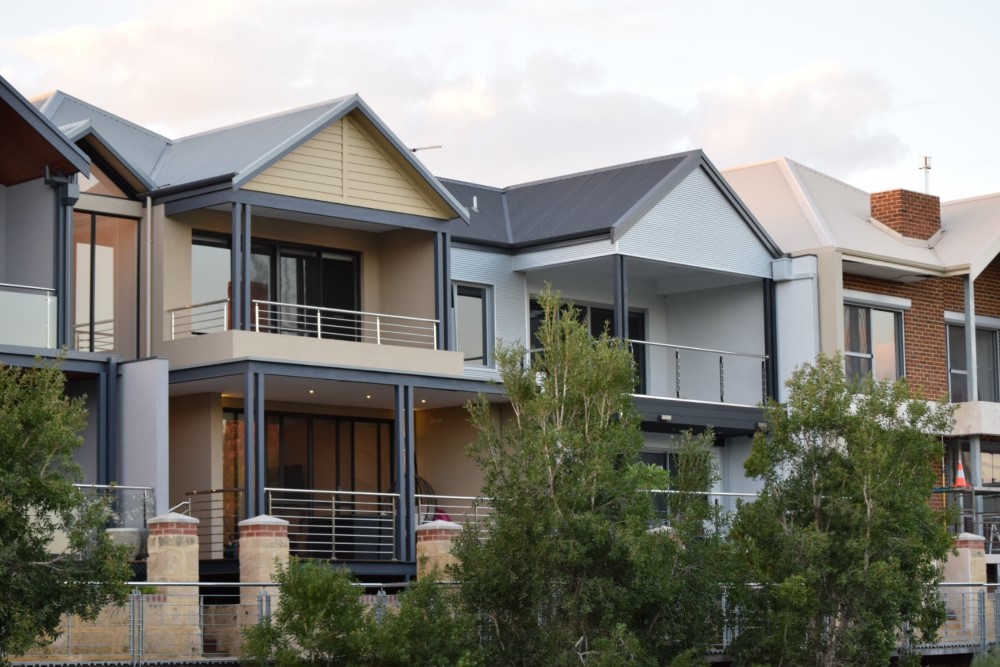


Loft Retreat
- Property Type: Double Storey Home
- Location: Ellenbrook
- Total House Area: 325m2
- Total Land Area: 397m2
- Bedrooms: 4
- Bathrooms: 3
Property Description
This double storey home situated in a corner block with dual entry overlooks the amazing Ellenbrook hills. The master suite on your left is complete with double robes and luxurious ensuite with double basins. The spacious sunken in living, open plan dining and kitchen with custom built breakfast bar includes designer windows to bring in the natural light and views of the garden. The large upper loft living and study has cosy raked ceilings and warm timber floors.
- Upper loft living with study, ridge sloping ceilings, large exquisite lighting fixtures, feature walls and timber flooring.
- Large kitchen with 40mm benchtops with waterfall, 900mm appliances, breakfast lounge area, quality lighting fixtures, overhead cabinetry and high-level soft closing cupboards.
- Dining area with sunken living area with designer windows for natural light.
- Enclosed alfresco area with outdoor kitchen, sloping ceiling and washed concrete floor;
- High ceilings (31c) throughout the house with featured bulkheads.
- Master bedroom with ensuite – bath tub, dual sinks and shower.
- Bathrooms and laundry with full height tiling, cabinetry with 40mm stone benchtops.
- Large bedrooms with high ceilings, custom wardrobes with sliding mirror doors.
- Designer internal doors and windows.
- Reverse cycle air-conditioning.
- Colorbond roofing with timber board apex.
- Front elevation exterior render and stone cladding over brickwork.
- Porch with designer rendered columns and floating timber deck.
- Double garage, dual entry to home.







