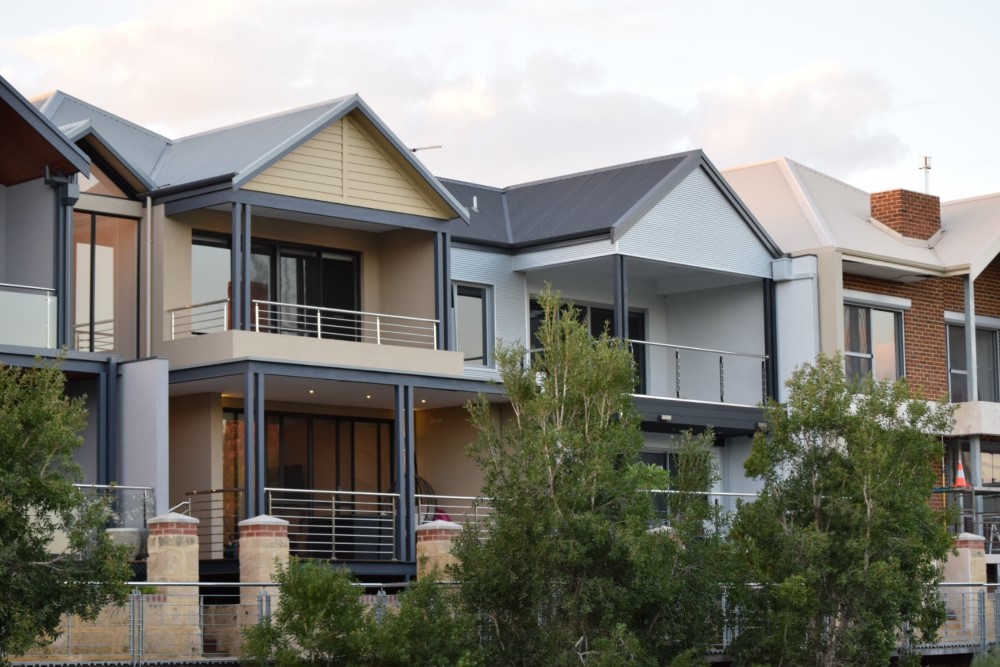


The Gallery
- Property Type: Single Storey Home
- Location: Brabham
- Total House Area: 316m2
- Total Land Area: 495m2
- Bedrooms: 4
- Bathrooms: 3
Property Description
A cleverly planned single storey house with all the necessities a family needs. The spacious master bedroom which includes ensuite and a generous walk in closet is tucked away along with the study creating an ideal retreat for parents. The spacious living is centered around a large home entertainment room and an alfresco dining area. This home encompasses high quality internal and external finishes that creates a warm and modern ambiance.
- Large kitchen with 40mm benchtops with waterfall, 900mm appliances, breakfast lounge area, quality lighting fixtures including LED strip under overhead cabinetry and high level soft closing cupboards.
- Open plan living in lounge and dining area with TV recess, picture frame recesses and full height windows for natural light.
- Exquisite lighting features throughout the house and external areas with smart electrical wiring.
- High ceilings (31c) throughout the house with bulkheads.
- Master bedroom with large walk-in-robe with sliding mirror doors and ensuite.
- Bathrooms and laundry with full height tiling, dual sinks, cabinetry with 40mm stone benchtops.
- Large bedrooms with high ceilings, and custom wardrobes with sliding mirror doors;
- Designer internal doors and windows.
- Home theatre with high level windows, bulkhead ceiling and designer LED strip lighting in bulkhead.
- Alfresco with outdoor kitchen area, tongue and groove ceiling and floating timber deck.
- Reverse cycle air-conditioning.
- Large wood-look tiling in living areas and glossy timber flooring in bedrooms.
- Designer flat roof tiles.
- Front elevation exterior render and stone cladding over brickwork.
- Porch with designer rendered columns and floating timber deck.
- External washed concrete driveway in front and backyard.
- Granite pavers to the perimeter around the home.



























