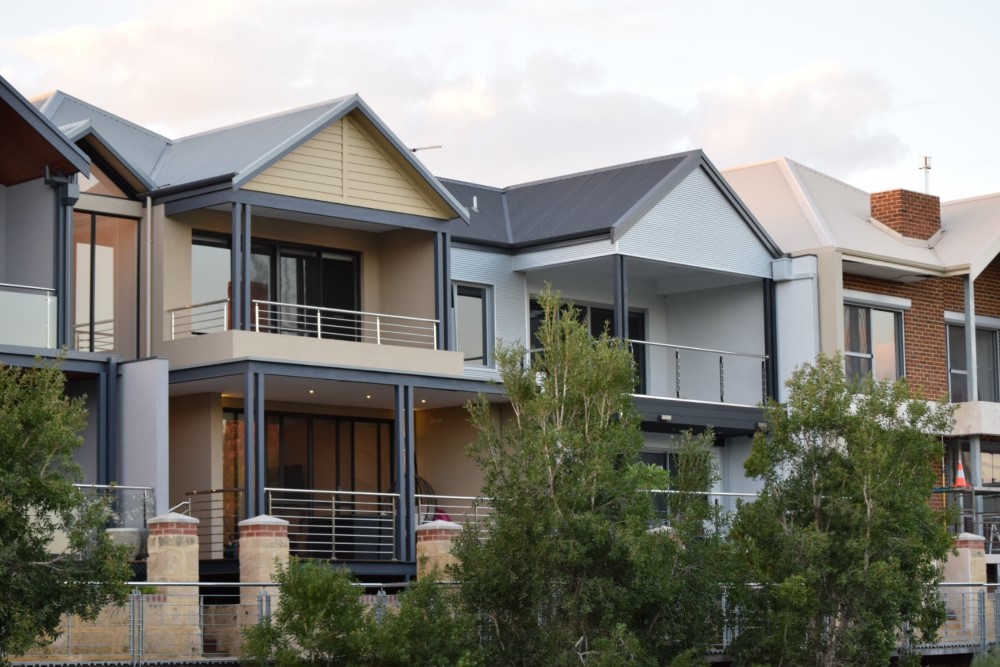


Roman Villa
- Property Type: Double Storey Home
- Location: Dianella
- Total House Area: 617m2
- Total Land Area: 783m2
- Bedrooms: 5
- Bathrooms: 5
Property Description
The palatial neo-classical style columned front façade, along with the double height entryway creates a grand welcome to this ritzy double storeyed house. The ground floor is made for entertaining with a guest suite, spacious living areas, large home theatre room, games room and bar overlooking the inviting swimming pool. The upper floor consists of more private areas for bedrooms and a lovely sitting area overlooking the swimming pool for the family to relax and reconnect. Its amazing features include:
- Games room with bar, sauna and bathroom.
- Large family and meals area with high bulkhead ceilings.
- Triple garage with high clearance, extra storage space and cloak room.
- Theatre room with high bulkhead ceilings and designer lighting.
- Guest Room with walk-in-robe and bathroom.
- Kitchen with 1200mm appliances and 40mm black granite benchtops with waterfall.
- Enclosed alfresco with stacker doors to pool area and BBQ kitchen.
- Concrete swimming pool with water blade waterfall feature.
- Chandeliers in entry area.
- Four master bedrooms with large walk-in-robes and ensuites.
- Custom bedroom wardrobes with mirror doors.
- Designer internal doors and framed windows with timber door frames with architraves.
- Large living area, giving way to rear balcony.
- Two balconies – front and rear of home.
- Reverse cycle air-conditioning.
- Large dimension floor tiles and skirting.
- Heat pump hot water system throughout for heating/cooling of home.










