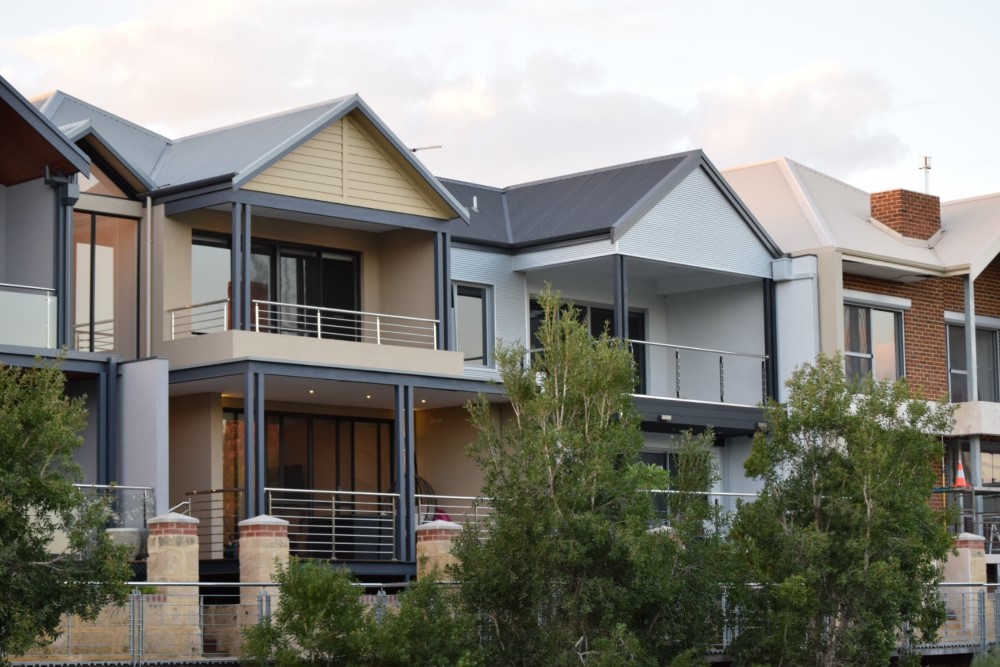


The Manor
- Property Type: Double Storey Home
- Location: Churchlands
- Total House Area: 438m2
- Total Land Area: 418m2
- Bedrooms: 5
- Bathrooms: 3
Property Description
The large glazed windows in this sleek contemporary home makes it one of a kind. Complete with a large home theatre area, guest suite, alfresco dining, grand living and dining with a spacious kitchen, the ground floor boasts of warm hospitality. The upper floor consists of a generous master suite with a deluxe ensuite and impressively sized dressing room fit for a royal. The other bedrooms all include walk in robes. An upper floor sitting and balcony area is perfect for family time.
- High ceilings (31c) to lounge, dining, home theatre, study areas with bulkheads and designer cornices.
- High level soft closing cupboards and 900mm appliances in kitchen.
- 40mm stone benchtops with waterfall throughout and built in scullery to the kitchen.
- Large master bedroom with walk-in-robe, ensuite and feature walls.
- Bathrooms and laundry with dual sinks, cabinetry with stone benchtops.
- Bathrooms with large 1200×800 tiles to full height.
- Tiled stair steps with nosing.
- Custom bedroom wardrobes with mirror doors.
- Designer internal doors and wooden framed windows.
- Double glazed windows and doors throughout.
- Custom made designer windows.
- Theatre with high level windows, bulkhead ceiling and designer lighting.
- Large living and dining area with TV recess and inbuilt picture frame recesses.
- Alfresco with outdoor kitchen area complete with T&G to ceiling and eaves.
- Reverse cycle air-conditioning.
- Large 800×800 floor tiling and skirting.
- Colorbond roofing.
- Front elevation exterior render and stone cladding over brickwork.
- Large triple garage with storage space.




