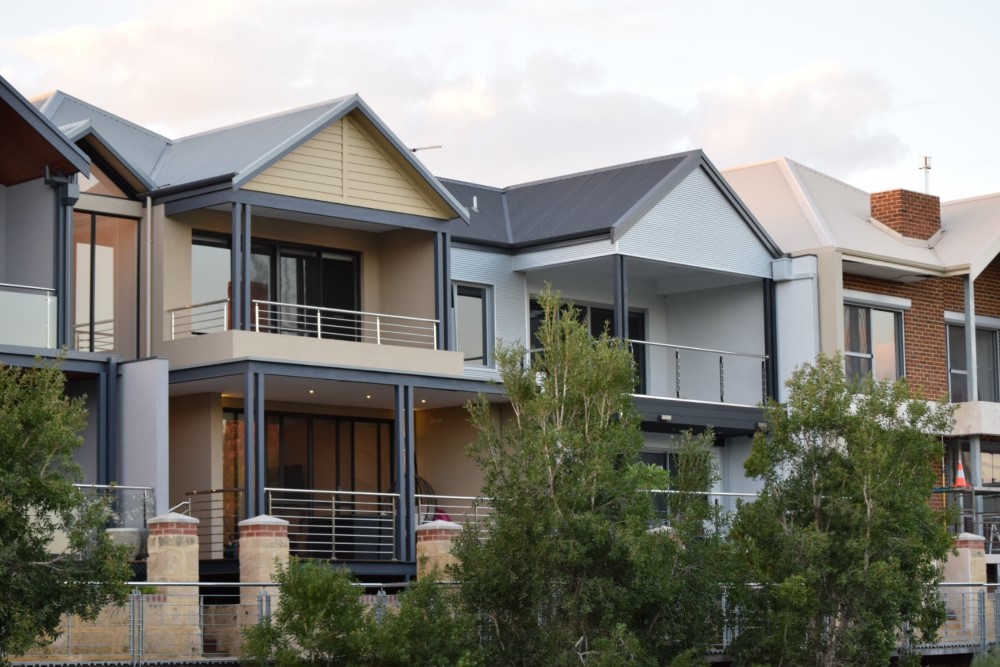


The Oasis
- Property Type: Single Storey Home
- Location: Brabham 3
- Total House Area: 233m2
- Total Land Area: 375m2
- Bedrooms: 3
- Bathrooms: 2
Property Description
Made for outdoor entertaining, this home’s living and dining areas overlooks the private garden along with its alfresco dining area. The key feature of the layout of this house is that all the bedrooms are located to the left of the house, zoning out the private areas instantly. The linearity of the lot is overcome by the garden strips running alongside the house making it an oasis in itself.
- Spacious home theatre with high level windows.
- Large master suite complete with his and hers walk in robe and ensuite.
- Large kitchen with 40mm benchtops with waterfall, 900mm appliances, island bar counter, quality lighting fixtures, overhead cabinetry and high-level soft closing cupboards.
- Enclosed alfresco dining area.
- High ceilings (31c) throughout the house with cornices.
- Bathrooms and laundry with full height tiling, cabinetry with 40mm stone benchtops.
- All wardrobes include high quality fixtures and soft closing cupboards.
- Reverse cycle air-conditioning.
- Pitched roof with cement tiled roofing.
- Front elevation exterior render and stone cladding over brickwork.
- Double garage with storage area.





