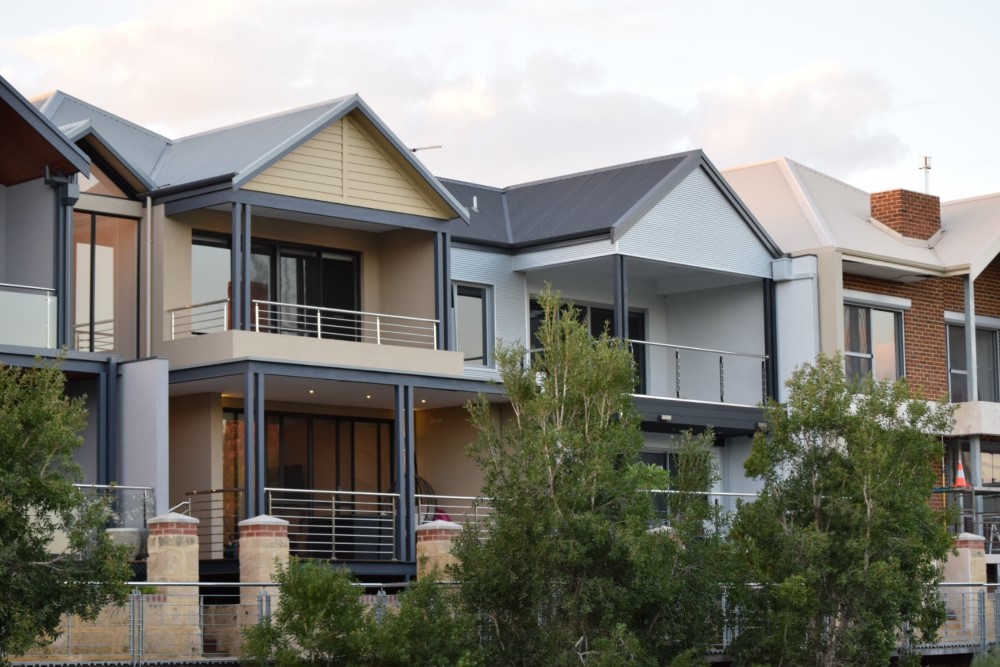


The Quartz
- Property Type: Single Storey Home
- Location: Bennett Springs
- Total House Area: 292m2
- Total Land Area: 516m2
- Bedrooms: 4
- Bathrooms: 3
Property Description
A luxurious and classy home design with four bedrooms and three bathrooms and immaculate landscaping. The master bedroom is located towards the front of the house with ensuite whereas the spacious open plan living, dining and kitchen is in the centre of the house overlooking a large garden area and alfresco dining. This home entails distinct design features such as carved wood work, stone bench tops and skilful tiling in the kitchen and bathrooms. The custom designed home also includes:
- High ceilings (31c) to lounge, dining, home theatre and study, with bulkheads and designer cornices.
- High level soft closing cupboards and 900mm appliances in kitchen.
- 40mm stone benchtops with waterfall throughout.
- Master bedroom with walk-in-robe, ensuite and feature walls.
- Bathrooms and laundry with dual sinks, cabinetry with stone benchtops.
- Bathrooms with large 1200 x 600 tiles to full height.
- Custom bedroom wardrobes with mirror doors.
- Designer internal doors and wooden framed picture recesses with star lights.
- Custom made designer windows.
- Theatre with high level windows, bulkhead ceiling and designer lighting.
- Large living and dining area with TV recess and inbuilt picture frame recesses.
- Alfresco with outdoor kitchen area and tongue and groove ceiling.
- Reverse cycle air-conditioning.
- Large 800×800 floor tiling and tiled skirting.
- Designer flat roof tiles.
- Front elevation exterior render and stone cladding over brickwork.
- External washed concrete driveway in front and backyard.
- Large backyard with planter boxes.
- Double garage with access to backyard for additional vehicles.
- NBN connection provided.
- Sparkly granite benchtops to kitchen and vanities.





















