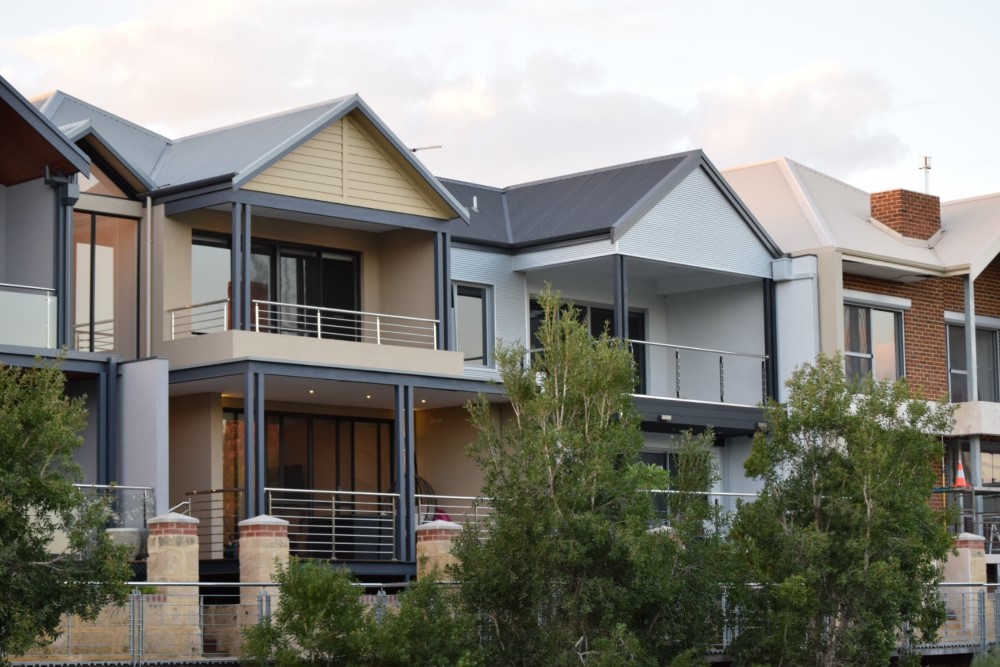


The Swan
- Property Type: Double Storey Home
- Location: Brabham
- Total House Area: 240m2
- Total Land Area: 225m2
- Bedrooms: 3 + Granny Flat
- Bathrooms: 3
Property Description
Custom designed to suit a narrow lot, this modern twin storey home features three spacious bedrooms and an external granny flat. The central courtyard with alfresco dining creates a perfect balance of the indoors and outdoors. The spacious master bedroom with ensuite and walk-in robe overlooks the alfresco dining area below, creating a connection within the spaces. The roomy lounge opens up to a balcony with views over picturesque parkland and daily sunrise, while bringing in natural light.
- Spacious home theatre room for entertainment.
- High ceilings (31c) in lounge, dining, home theatre and study areas with bulkheads and shadow-line.
- Cupboards with high end soft-closing fixtures and 900mm appliances in kitchen.
- 40mm stone benchtops with waterfall edging throughout.
- Master bedroom with walk-in-robe, ensuite and feature walls.
- Bathrooms and laundry with full height tiling, dual sinks and cabinetry with stone benchtops.
- Upper lounge home theatre area.
- Designer internal doors and wooden framed windows.
- Smart electrical features.
- Alfresco with outdoor kitchen area.
- Granny flat with walk-in-robe and bathroom.
- Double Garage with extra storage space.
- Reverse cycle air-conditioning with horizontal wall vents to bulkheads.
- Quality wood look porcelain tiling and carpets.
- Front elevation exterior render over brickwork.
- Built in camera and alarm system.
- Decorative timber architrave around window sills.























