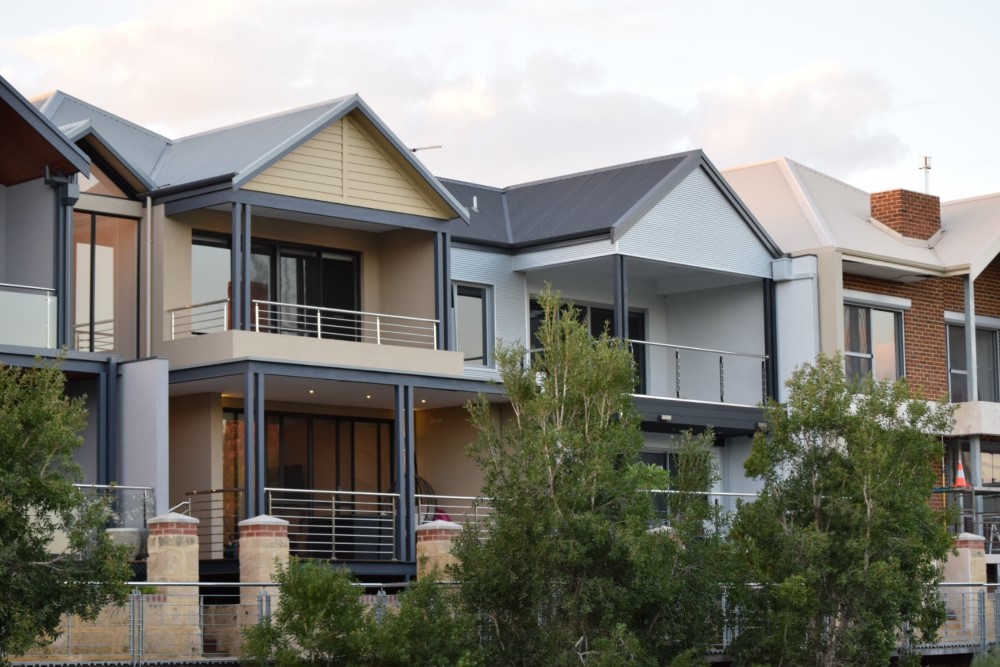


Sankara
- Property Type: Single Storey Home
- Location: Aveley
- Total House Area: 322m2
- Total Land Area: 619m2
- Bedrooms: 4
- Bathrooms: 2
Property Description
This single storey family home designed for easy living on an odd-shaped block in Aveley has space for every member of the family. While the minor bedrooms are located in their very own zone, the master bedroom is a private retreat with a walk-in-robe, ensuite and feature walls. A home theatre area and open plan kitchen provide for ideal indoor entertaining, whereas the large backyard with alfresco entertainment creates a perfect atmosphere for those family brunches and barbeques. The surrounding garden area gives this house plenty of breathing space whilst bringing in natural light and ventilation to the internal spaces.
- Front entry porch with elegant double door entry and timber decking.
- Double garage with backyard access for multiple vehicles.
- High ceilings (31c) to living, dining and home theatre areas with bulkheads.
- High end soft closing cupboards and 900mm appliances in kitchen.
- 40mm stone benchtops throughout.
- Master bedroom with walk-in-robe, ensuite and feature walls.
- Bathrooms and laundry with full height tiling, dual sinks and cabinetry with stone benchtops.
- Internal feature walls with stone cladding and picture frame landing.
- Large home theatre room with bulkhead and lighting.
- Designer internal doors and windows.
- Reverse cycle air-conditioning.
- Quality porcelain tiling and carpets.
- Front elevation exterior render and stone cladding over brickwork.
- Alfresco with tongue and groove planking ceiling.
- Designer flat roof tiles.
- Large backyard with planter boxes.


















