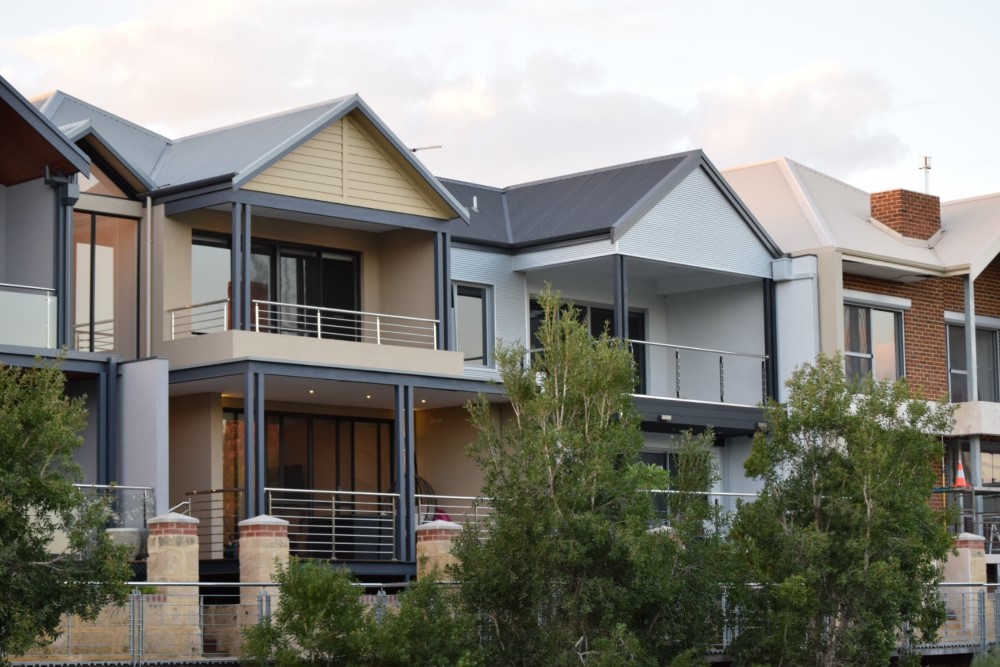


The Marina
- Property Type: Double Storey Home
- Location: Ascot Waters
- Total House Area: 276m2
- Total Land Area: 185m2
- Bedrooms: 3
- Bathrooms: 3
Property Description
Beautiful double storey modern home expertly designed to suit a narrow plot in Ascot Waters. Families will just love the open plan living areas and large windows that pour in natural light. The house incorporates high ceilings that multiply volume and space. The state-of-the-art kitchen seamlessly opens on to the living and dining for easy entertainment, while a tasteful timber alfresco dining area overlooks a waterway of the Swan River. The master bedroom features ensuite, a walk-in robe and a covered balcony to take in the view while you sip your morning coffee.

