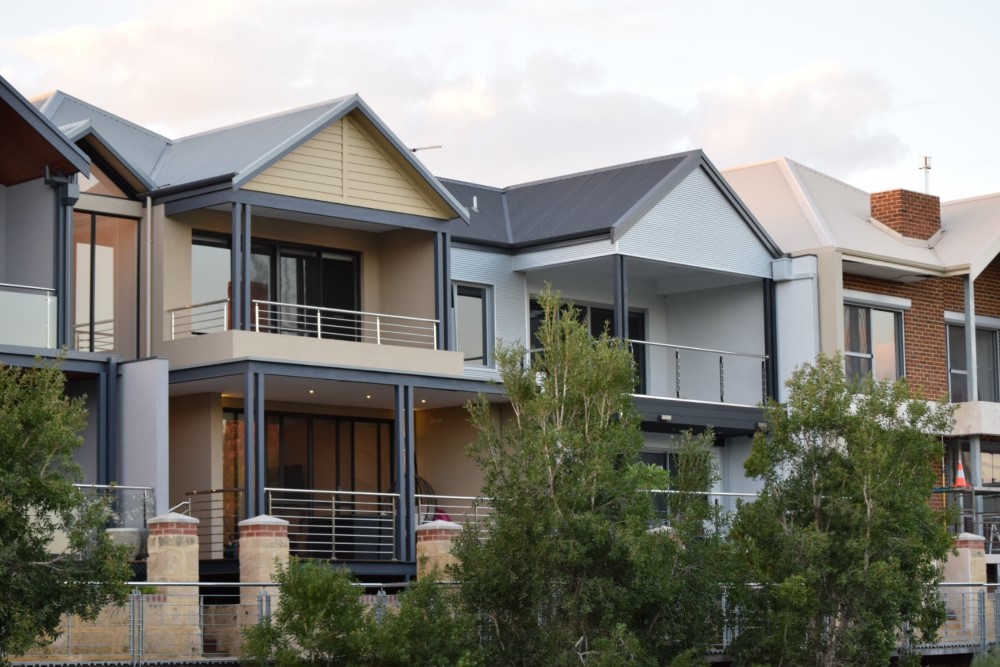


The Yin-Yang
- Property Type: Single Storey Home
- Location: Brabham 1
- Total House Area: 251m2
- Total Land Area: 375m2
- Bedrooms: 4
- Bathrooms: 2
Property Description
This compact home is perfectly designed for the small linear lot it sits on. The master suite is located to the front of the house, zoned out by a central alfresco area. Clever design strategies magnify the space in this house, with the use of large designer windows that bring in natural light and white interiors throughout the house. Bedrooms consist of timber floors giving it a warm cosy feeling.
- Spacious home theatre with high level windows.
- Large master suite complete with walk in robe and ensuite with double basins.
- Large kitchen with 40mm benchtops with waterfall, 900mm appliances, island bar counter.
- quality lighting fixtures, overhead cabinetry and high-level soft closing cupboards.
- Enclosed alfresco dining area.
- High ceilings (31c) throughout the house with three step designer cornice.
- Bathrooms and laundry with full height tiling, cabinetry with 40mm stone benchtops.
- All wardrobes include high quality fixtures and soft closing cupboards.
- Reverse cycle air-conditioning.
- Pitched roof with cement tiled roofing.
- Gazebo like alfresco with ceiling, skylight, planter boxes, specially designed architrave window and door sills.
- Front elevation exterior texture coating render and stone cladding over brickwork.
- Double garage with storage area.




